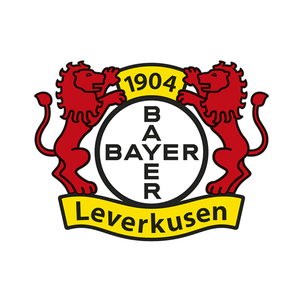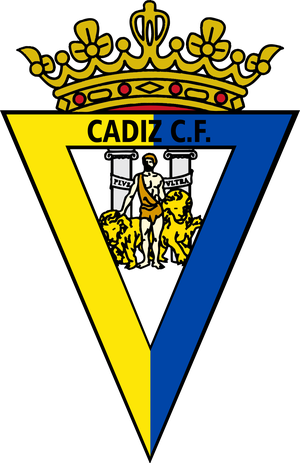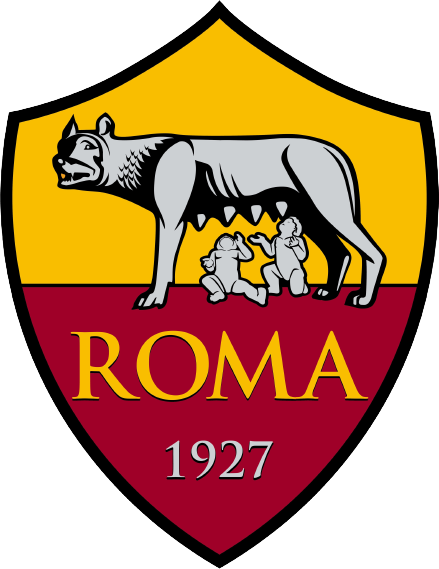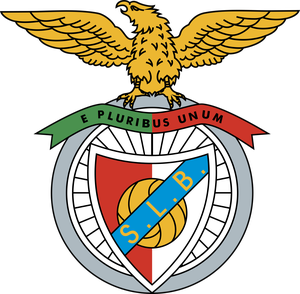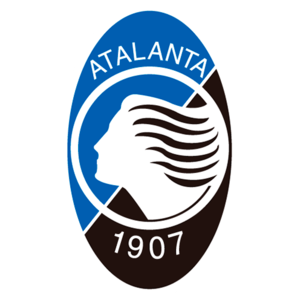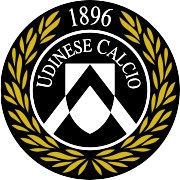来源:设计先锋队(ID:toot8448)
本文已获得授权

At Ludwika Mierosławskiego 8 in Warsaw, Poland, there is a house built in the 1970s, M8. Once upon a time, it was like the "ugly duckling" in Andersen's fairy tale, with a messy style and out of tune with the surrounding environment. However, under the careful renovation of PAWEL LIS ARCHITEKCI, it has achieved a stunning transformation and become a model of modern design and comfortable living.
在波兰华沙的 Ludwika Mierosławskiego 8 号,有一座建于 20 世纪 70 年代的住宅 ——M8。曾经,它就像安徒生童话里的 “丑小鸭”,风格杂乱、与周边环境格格不入。但在 PAWEL LIS ARCHITEKCI 事务所的精心改造下,实现了令人惊艳的蜕变,成为融合现代设计与舒适生活的典范。


The house was originally located on both sides of the plot boundary. Its facade imitated the 19th century neoclassical style, which was very different from the style of the semi-detached neighboring buildings. PAWEL LIS ARCHITEKCI thought it was not worth preserving in its original state and decided to reshape its appearance to make it in line with the times and echo the architectural style of the Polish modernist masters in the "Stary Żoliborz" district. After overcoming many difficulties and obtaining the advice of the preservation department, the renovation project was successfully implemented.
这座住宅最初位于地块边界两侧,外立面模仿 19 世纪新古典风格,却与半独立式相邻建筑风格迥异,显得极为突兀。PAWEL LIS ARCHITEKCI 事务所认为它并不值得原样保留,决定为其重塑外观,让它紧跟时代步伐,同时呼应波兰现代主义大师们在 “Stary Żoliborz” 区的建筑风格。在克服诸多困难,获得保护部门的建议后,改造项目得以顺利实施。


From the outside, the renovated M8 House looks brand new. The ground floor is raised, and a large area of glass curtain wall replaces the original old facade. The glass curtain wall not only allows natural light to enter the interior, but also frames the lush greenery outside, like a vibrant painting. Looking from the garden or the street, the indoor and outdoor spaces penetrate each other, blurring the boundaries, allowing the house to coexist harmoniously with the surrounding natural environment.
从室外看,改造后的 M8 住宅焕然一新。首层抬高,大面积的玻璃幕墙取代了原有的陈旧外立面。玻璃幕墙不仅让室内能够充分引入自然光线,还将室外的葱郁绿植框入视野,仿佛一幅生机盎然的画卷。从花园或街道望去,室内外空间相互渗透,模糊了界限,让住宅与周边自然环境和谐共生。


On the roof, a terrace is added to provide residents with an outdoor space for leisure and relaxation. People can enjoy the sun, appreciate the surrounding scenery, or hold small gatherings here. The design of the terrace is both practical and beautiful, becoming a unique place for the residence to interact with the sky and nature.
来到屋顶,这里增设了露台,为住户提供了休闲放松的户外空间。人们可以在这里享受阳光、欣赏周边景色,或是举办小型聚会。露台的设计既实用又美观,成为住宅与天空、自然互动的独特场所。


Walking into the house, the most eye-catching thing is the re-arranged staircase. The adjustment of the staircase position optimizes the functional layout of the house and expands the internal space. Through the two-story vertical glass, the structure of the staircase can be clearly seen, making it a visual focus of the room. This design not only increases the sense of transparency of the space, but also gives the staircase a sculptural beauty.
走进室内,最引人注目的是重新布局的楼梯。楼梯位置的调整优化了房屋的功能布局,扩大了内部空间。透过两层高的垂直玻璃,可以清晰看到楼梯的结构,使其成为室内的一个视觉焦点。这种设计不仅增加了空间的通透感,还赋予楼梯一种雕塑般的美感。


The first floor integrates the living room, dining room, open kitchen and studio. The open design makes the space more open and smooth, where family and friends can communicate and interact freely. The large glass wall on one side of the living room brings the outdoor green landscape into the room, creating a quiet and cozy atmosphere. The sunlight shines on the ground through the glass. As time goes by, the light and shadow change, adding a lively beauty to the interior.
首层融合了客厅、餐厅、开放式厨房和工作室。开放式的设计让空间更加开阔流畅,家人和朋友可以在这里自由交流互动。客厅一侧的大面积玻璃墙,将室外的绿色景观引入室内,营造出宁静而惬意的氛围。阳光透过玻璃洒在地面上,随着时间的推移,光影变幻,为室内增添了一份灵动之美。


Two bedrooms and a bathroom are located upstairs, with the bedroom leading to the roof terrace on the first floor, where residents can enjoy private outdoor time. A new bedroom was added to the basement garden side, equipped with a large bathroom and dressing room. Sliding windows not only provide ample light to the bedroom, but also provide direct access to the private terrace on the basement level, making the basement full of vitality.
楼上设置了两间卧室和一间浴室,卧室通向首层屋顶的露台,住户可以在这里享受私密的户外时光。地下室花园一侧新增了一间卧室,配备大型浴室和更衣室。滑动窗户不仅为卧室提供了充足的采光,还方便住户直接通往地下一层的私密露台,让地下室也充满了生机与活力。

In terms of interior decoration, the overall style is simple and modern, focusing on the texture of materials and the matching of colors. Simple lines and neutral color tones create a comfortable and stylish living environment. The use of wooden elements adds a sense of warmth, which blends with modern materials such as glass and metal to form a unique visual effect.
在室内装饰上,整体风格简洁现代,注重材质的质感和色彩的搭配。简约的线条、中性的色彩基调,营造出舒适而不失格调的居住环境。木质元素的运用增添了温暖感,与玻璃、金属等现代材料相互融合,形成独特的视觉效果。

The renovation of M8 Residence successfully transformed an old building with a messy style into a stylish and modern home. Through careful interior and exterior decoration design, it not only solved the problem of functional layout, but also enhanced the aesthetic value of the building, making this former "ugly duckling" glow with new brilliance in the city and become a masterpiece showing the charm of modern architecture and quality of life.
M8 住宅的改造成功地将一座风格杂乱的旧建筑转变为时尚现代的家园。通过精心的室内外装饰装修设计,它不仅解决了功能布局的问题,还提升了建筑的美学价值,让这座曾经的 “丑小鸭” 在城市中焕发出新的光彩,成为展现现代建筑魅力与生活品质的佳作。

编辑:夏边际
撰文:豆宝宝
校改:吴一仁
编排:布忠耀
本文素材图片版权来源于网络,
如有侵权,请联系后台,我们会第一时间删除。
- end -
内容合作:微信chenran58,
|免责声明|
本文转载自:设计先锋队
尊重知识产权,版权归原创所有,本站文章版权发现其他,转载或出自网络整理,如内容涉及侵犯、版权问题时,烦请与我们联系,我们会及时做删除处理。





















